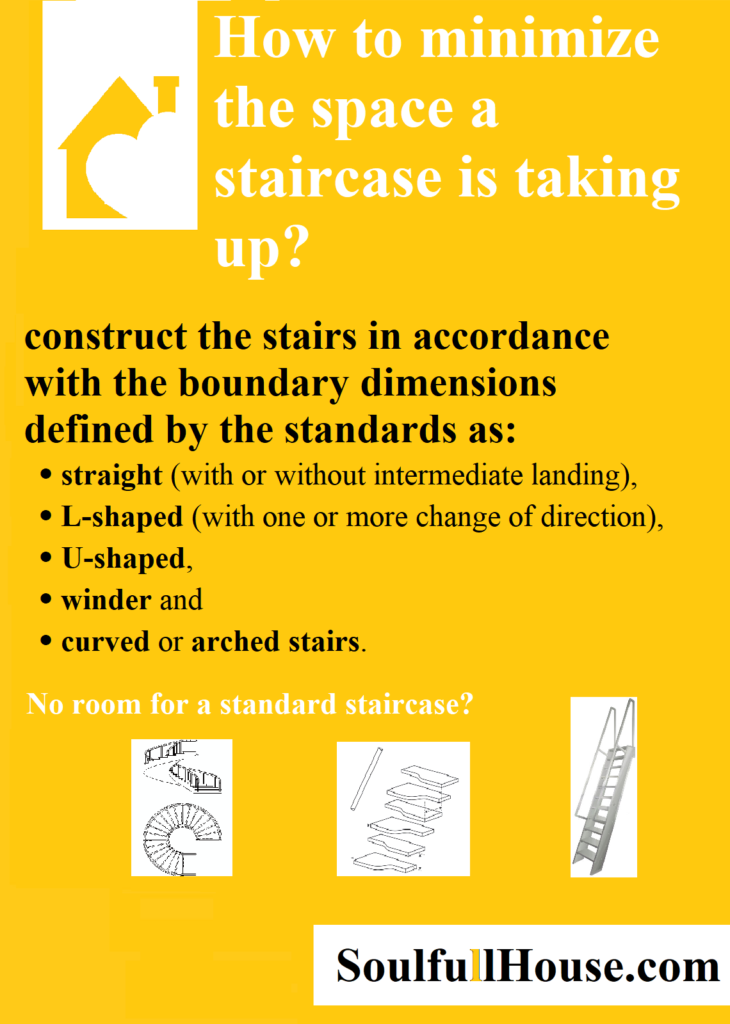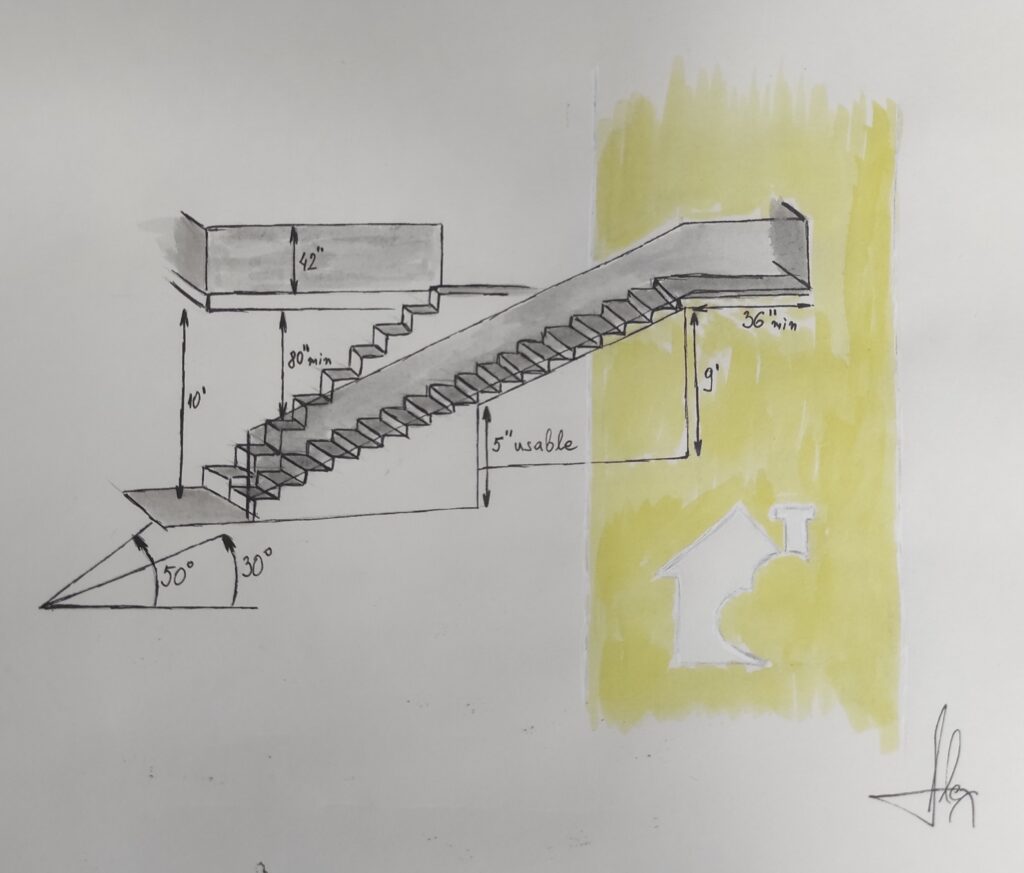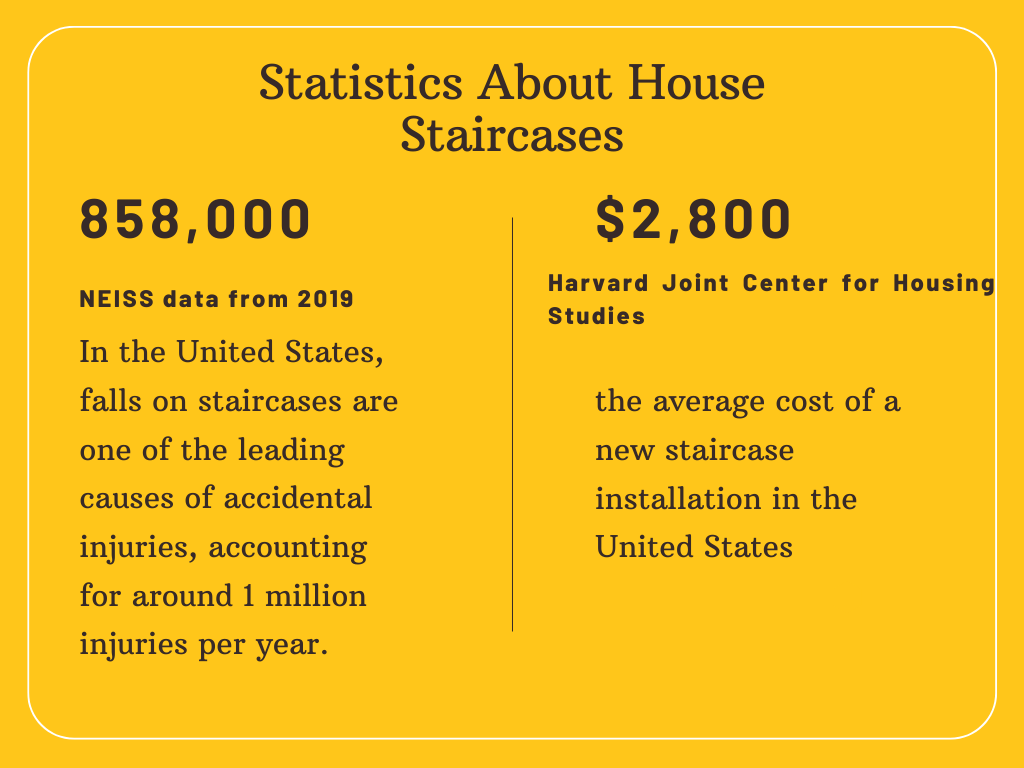
How to minimize the space a staircase is taking up?
You can minimize the space occupied by stairs in three ways: by constructing stairs in accordance with the boundary dimensions defined by the standards; by constructing stairs outside the standards but sufficiently accessible and finally; by utilizing the space consumed by stairs for another purpose.
Minimizing the space for the standard staircase
How much space standard stairs take up the least?
For a ceiling height of 9 ft. (in new construction this is the most common height on the ground floor), a usable area of at least 22 sq. ft. is required to install the straight stairs in accordance with OSHA regulations, i.e. 12 * 1.8 ft. space. The height of the ceiling can vary as well as local regulations so you need to check if there are any peculiarities in your case, but this is an approximate size. The boundary allowable dimensions of OSHA stair requirements was the bases for making the calculation.
If you have at least this much space then it is best to make a staircase like this. If it is not possible to make the straight ones then you should consider to bend it and make it one of the usual types but respecting the standards.

Types of staircase
What are the usual types of staircase?
We basically distinguish five types of stairs, in relation to the direction of propagation in the horizontal plane.
- straight (with or without intermediate landing),
- L-shaped (with one or more change of direction),
- U-shaped,
- winder and
- curved or arched stairs.
People tend to complicate things and therefore you can find countless different classifications of stairs on the internet that don’t make much sense and are inconsistent. All the other types you can come across can essentially fall under one of these five.
Alternative options for minimizing the space for the staircase
What if there is no room for a standard staircase?
The lack of space to build a standard staircase does not mean that you can not make an adequate access to the upper floor. On the contrary, it is even possible to obtain all the necessary permits. OSHA and IBC define different types of stairways and ladders that are not classified as standard stairs. Here is a list!
- spiral stairs
Spiral stairs have a wide range of benefits compared to other solutions. The small footprint of a spiral stair frame makes it easy to fit into almost any space and different materials and styles allow it to fit into any interior design. The complexity of the design and options you choose drives the cost of your staircase solution, but most often does not exceed the cost of standard staircases. If you want to save money, think about some of the ready-to-install spiral stair kits, of which there are many on the market.
- alternating tread-type stairs
Alternating tread stairs have their advantages as well. They have a smaller overall footprint than standard stairs because of their steeper slope of either 56 or 68 degrees. Although steeper, they are not more difficult to climb and they are designed to be used as standard stairs with users facing the direction of travel when climbing up and down.
- ship stairs
Ship stairs take up even less footprint because they are even steeper with an angle of inclination of up to 70 degrees. Ship stairs are a hybrid. Part stair and part ladder, they make vertical circulation more comfortable and generally people preferred them to normal ladders since they are more like stairs. People use them, most commonly, in tiny houses or to access galleries.
- fixed ladder
Fixed ladder are typically installed in mechanical spaces or on rooftops, and they are also sometimes used to access roof hatches. They take up the least space but are also the most difficult to use.
Keep in mind that, although they are not classified as standard, all of these types of stairs must meet certain conditions in order to be legal and safe, so you need to check local regulations or OSHA!
My opinion! Of all the solutions listed above, whenever possible, I would opt for spiral stairs. Several manufacturers provide ready-made solutions with a square base that take up only 1 square meter at the base. Installation is simple and affordable.

Are there stairs that don’t take up space at all?
Yes, there are! Actually, there are two types of such stairs.
- folding staircase
This is a movable stair that can be folded or retracted out of the way. There are those that fold upwards and those that fold to the side. There are also variants that you can mount on sliders so that the entire ones are pulled into a designated space. In any case, the folding staircases are perfect space saver!
- storage staircase
The basic idea of this type of staircase is to make the space below for some useful purpose. The most common and easiest way is to make shelves (open or closed) and thus get storage, which is why we call them that way. However, you can use this space as a fireplace, library, etc. Ideas are countless.
In conclusion, one can minimize the space a staircase takes up in three ways: constructing stairs within the standard dimensions, constructing stairs outside of the standards but ensuring accessibility, and utilizing the space consumed by stairs for another purpose. Those of you who have limited space should consider creative and functional solutions such as spiral stairs, alternating tread-type stairs, ship stairs, and fixed ladders, all of which have specific regulations that you must met. Additionally, there are folding staircases and storage staircases that can save space and serve a dual purpose. By considering these options, it is possible to create a safe and functional staircase while optimizing the use of available space.
